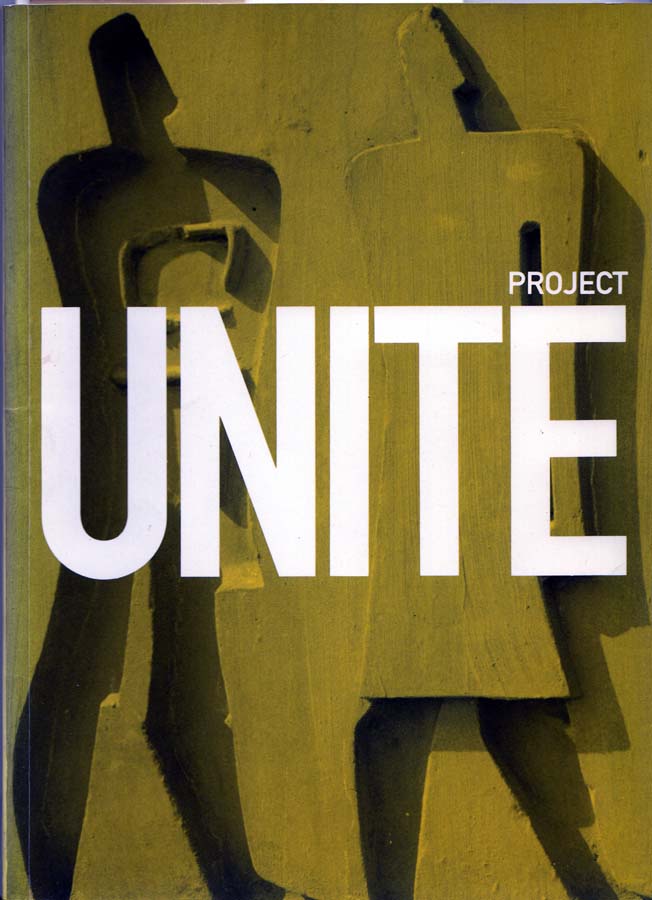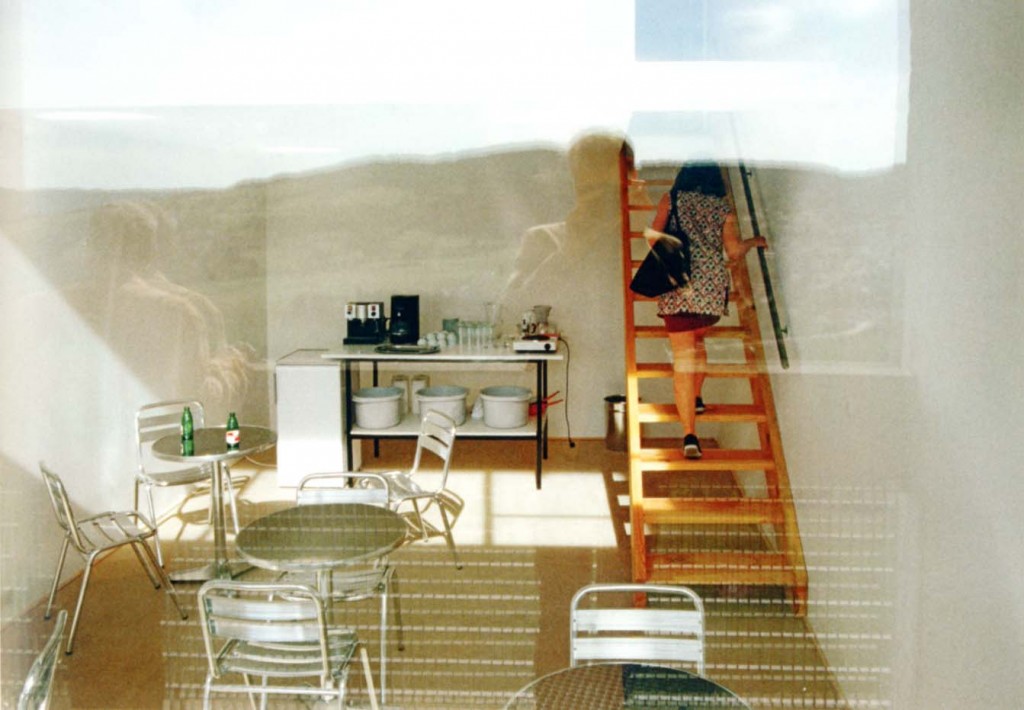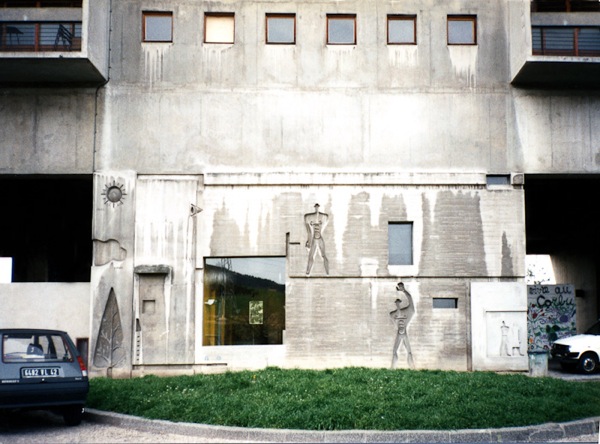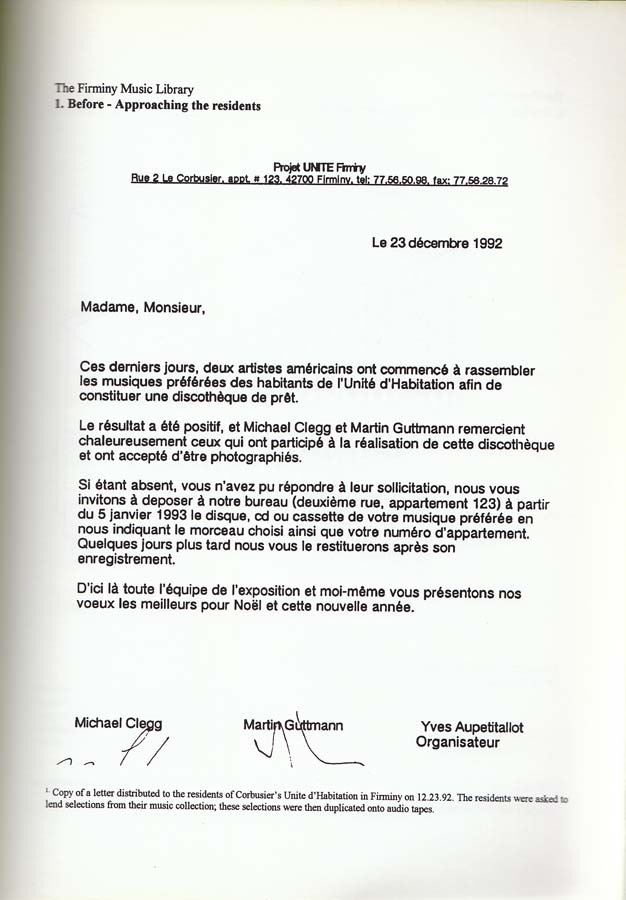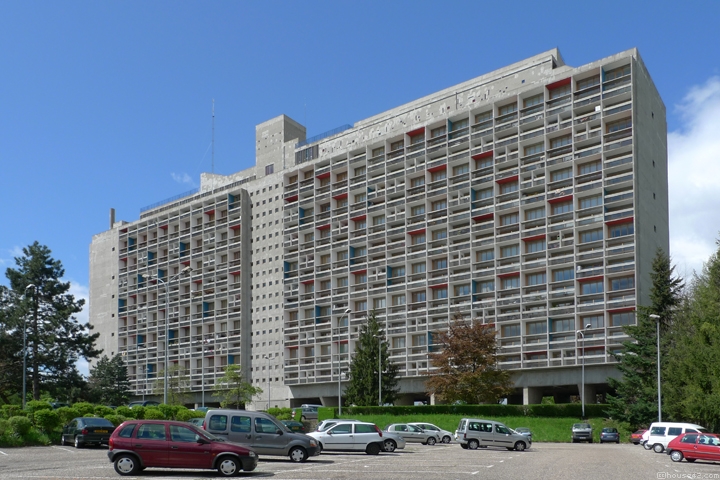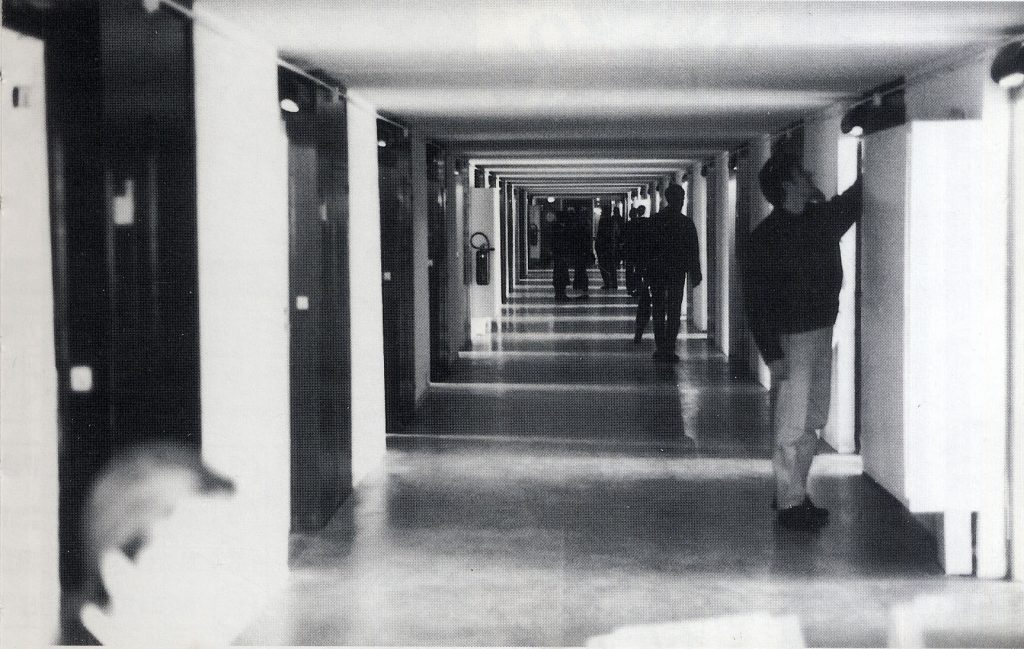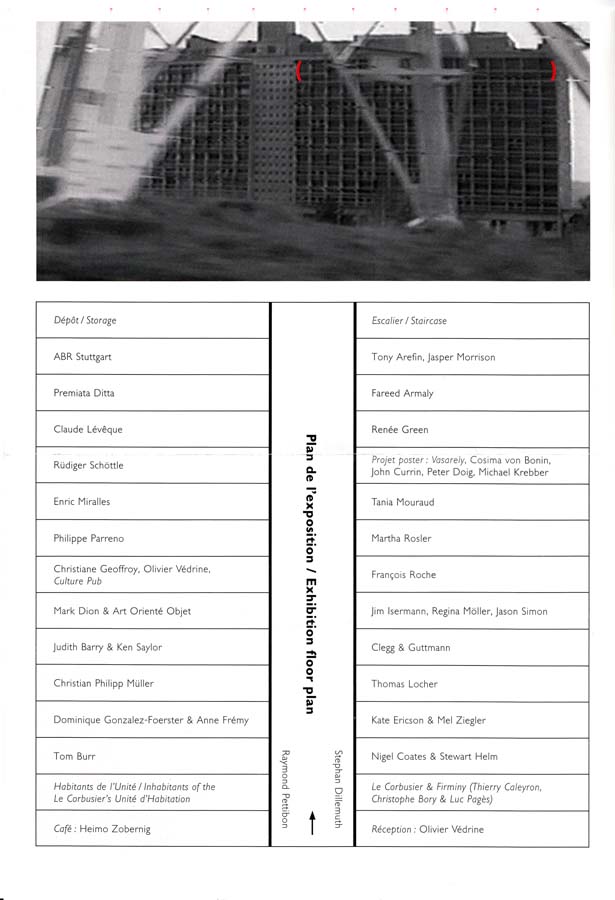Curator:
Yves Aupetitallot (born 1955 in the Loire Valley, France; lives and works in Grenoble, France) with Christian Philipp Müller (born 1957 in Biel, Switzerland; lives and works in Berlin, Germany).
Description:
Exhibition in Le Corbusier’s Unité d’habitation in Firminy, France. Built in 1965–67, the building had been half-empty and boarded up since 1983. Forty artists and architects were invited to work in situ; they assumed the role of inhabitants, producing work for twenty-nine empty apartments.
“Located near Saint-Étienne in southeastern France, Firminy was an exclusively industrial city into the [1980s], its architecture determined by the needs of early capitalist mass production. In 1954, Le Corbusier was commissioned by, then Mayor, Eugène Claudius-Petit to create an architectural center for the city, which had already been restructured in the preceding years. Le Corbusier translated a concept from ancient Greek urbanism into the twentieth century by superimposing onto the city a network of four buildings: a sports stadium, a church, a cultural center, and a Unité d’Habitation. The fourteen-story Unité d’Habitation consisted of 414 apartments with up to six rooms each, along with ‘dwelling extensions,’ public spaces, a preschool, and a roof area with a combined playground and open-air theatre. The building was oriented along a north-south axis, with windows marking the beginning and ending points of the sun’s daily passage. Each apartment extended from the east to the west façade of the building, with a change of level in the central axis. In this way, each dwelling was provided with an open space extending over two floors with an office loft (or sometimes the parents’ bedroom) opening onto the living room. Le Corbusier used this and other open spaces, including children’s rooms that could be divided and varied by means of sliding doors, to create an architectural environment strongly oriented to communal structures.
“Although the building was eventually completed in 1967, over the course of the [1970s], more and more tenants moved out. By 1982, all the residents had moved into the southern half of the structure. Access to the north part was blocked by a Plexiglas panel, permitting a view into the decaying north end of the building. Christian Philipp Müller became aware of the condition of the structure in 1988 during research for the exhibition ‘Porte bonheur’ (1989). Following the exhibition, he and Yves Aupetitallot, then curator of the Maison de la Culture et de la Communication Saint-Étienne, decided to make the decaying Unité d’Habitation the focus of a site-specific art exhibition.
“Five years later, Project Unité was realized on the seventh floor of the closed north half of the building. With Aupetitallot, the 28 empty apartments were handed over to an invited selection of around 40 artists, artists’ groups, and architects. Their works explored present-day [socioeconomic] and cultural aspects that contributed to the failed utopia of modernist city planning in Firminy. The apartments themselves were renovated only in part, for the primary concern was to preserve the existing condition of the site to show its current state of decay. In accord with the architecture of the Unité, Aupetitallot also included transitional spaces and common rooms in the exhibition, using them as information centers, lounges, and meeting rooms for the presentation of similar projects, along with an information room on the Unité d’Habitation of which the residents had conceived.”
—”Individual Comfort,” website of Christian Philipp Müller.
